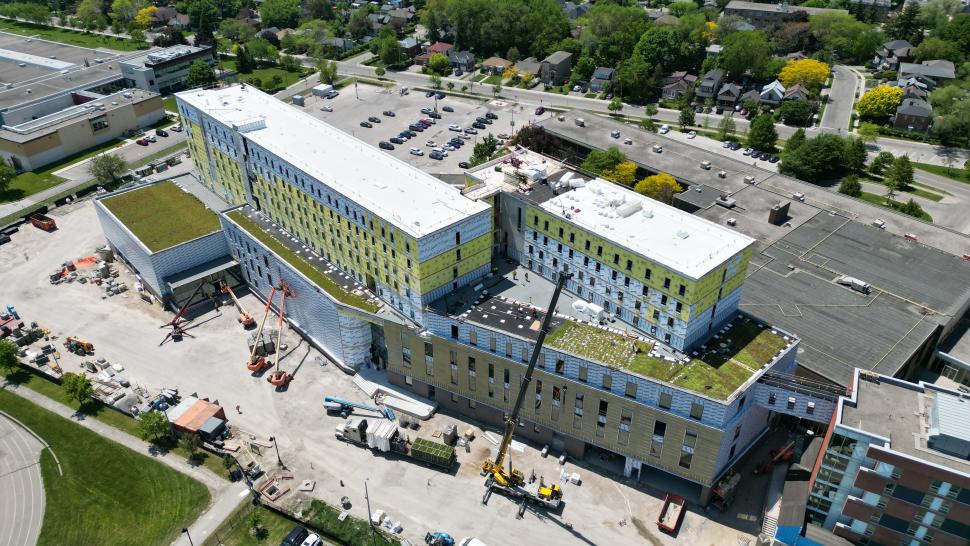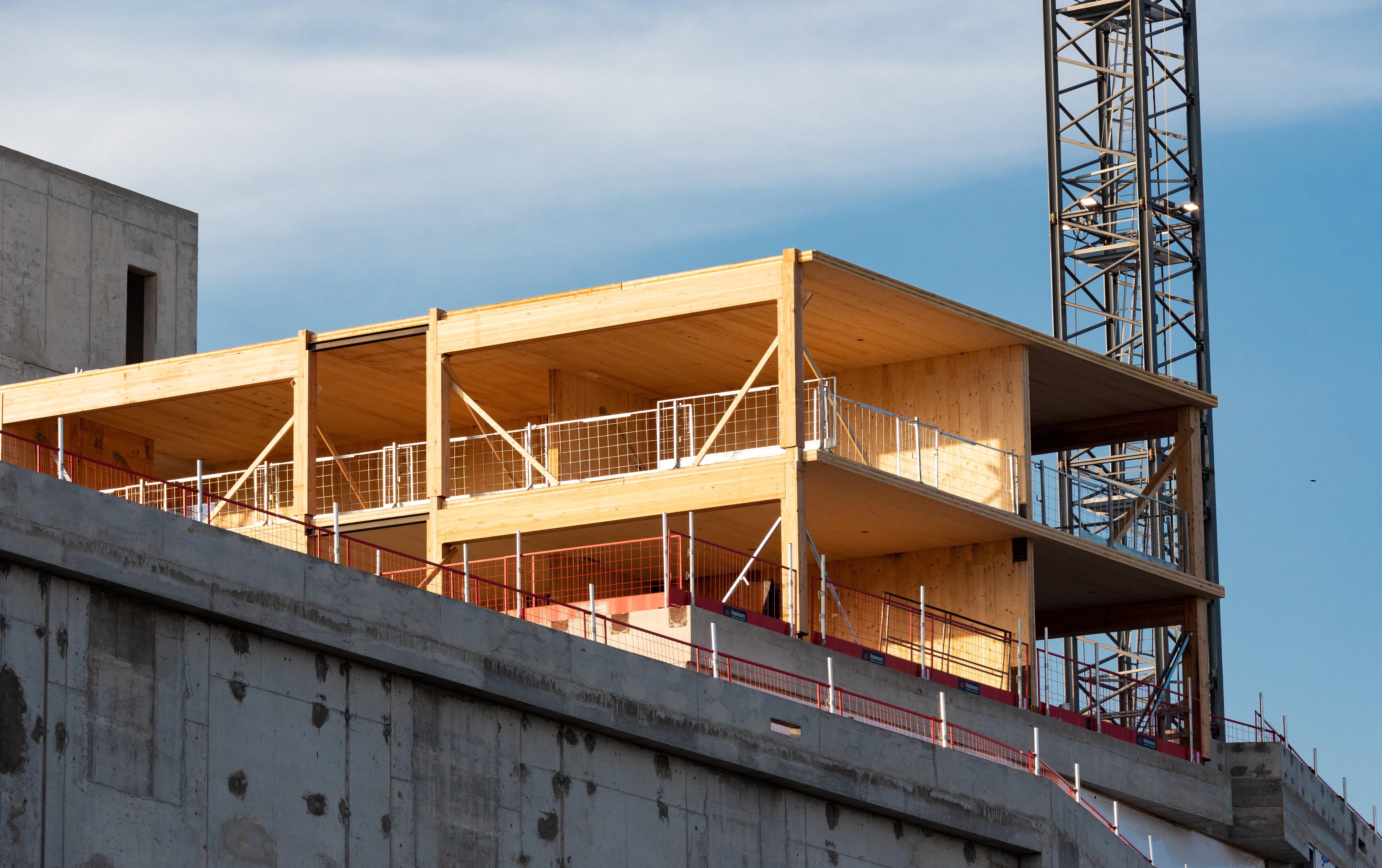
Just how innovative and environmentally sustainable is the Humber Cultural Hub (HCH)?
Despite being three times the size of the existing A Building at Lakeshore Campus it will replace, the HCH will use the same amount of energy as its predecessor. It’s also shunning fossil fuels for sustainable energy sources to be a net zero building.
Scott Valens, director, Capital Development at Humber, said the existing Building A is about 125,000 sq. ft. while the HCH will be about 365,000 sq. ft.
Once completed, the HCH will have a total energy use of 75 kilowatt hours (kWh) per sq. metre per year. For comparison, the 93,000 sq. ft. Barrett Centre for Technology Innovation, completed in 2019, which is LEED-Platinum Certified and includes a number of sustainable building initiatives, has a total energy use of 100 kWh.
Rui Raposo, senior project manager strategic projects, Capital Development and Facilities at Humber, put those numbers in perspective. Raposo said a new home is usually around 150 to 200 while an older home could be anywhere from 300 to 400.
Building won’t use natural gas
The HCH is being built to the highest standards of sustainability including LEED Platinum and Net Zero Carbon standard certifications as well as the Toronto Green Standard. Valens called it the largest capital project the College has ever undertaken.
The building will not have any equipment or systems using natural gas. The only other source of energy outside geothermal and solar panels will be electricity supplied by Ontario’s relatively clean power grid, which mostly relies on hydro and nuclear energy.
The kitchen, serving two cafeterias, will use induction instead of gas. Valens noted that is rare with kitchens of that size and said it shows how Humber is innovating with the HCH.
Mass timber part of HCH’s construction
The building’s geothermal system is made up of 96 boreholes, each 800 feet deep, which will generate about 70 to 80 per cent of energy needed to heat and cool the building. Solar panels will generate another 10 per cent of the energy required meaning the building will run from 90 to 100 per cent renewable energy sources.
Mass timber throughout the HCH uses carbon capture sourced from renewable forests to store carbon and displace high carbon and non-renewable cement, brick and steel from traditional construction. By utilizing a high-performance building envelope, the project will reduce heating costs, and with the strategic use of glazing and shading, reduce solar heat gain and loss.

The building will have more than 50,000 sq. ft. of green roofs, which will contribute to the absorption of stormwater runoff, the absorption of carbon dioxide and improvement in air quality. It will also help regulate the ambient temperature of the building, which will decrease energy needs. There is also capacity to simultaneously charge up to 20 electric vehicles at the dual-port chargers.
The reduction in energy use will result in significant savings on the College’s utility bills and it will reduce the impact from the carbon tax, said Valens. Also, by replacing the existing building with the more energy-efficient HCH, the College will eliminate approximately $16 million in deferred maintenance projects.
The methods and design being employed at the HCH are at the cutting edge of sustainable construction practices. Raposo noted that they have heard from other post-secondary institutions and companies about the project who are interested in finding out more about Humber’s sustainability plans and strategies.
Earlier this year, Humber won silver at the World Federation of Colleges and Polytechnics Awards of Excellence for the HCH.
The HCH will include a new 500-seat Performance Hall as well as a 140-seat Music Recital Hall and an informal interior amphitheatre designed for festivals, public events, and community gatherings. There will be classrooms for use by various faculties, a new gymnasium and cafeteria, labs and more than 300 student residence rooms.
The first phase of construction for the Cultural Hub is expected to be completed by spring 2024. The second phase is expected to be completed by 2026.